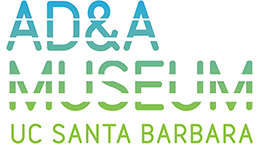Residence Hall #4 -- San Miguel Hall
Description
A view of the two eight-story tower residence hall complex. The hall was designed to hold 400 male students in double occupancy rooms, but is now co-ed and a mixture of double and triple occupancy rooms. The single level building connects the two towers and provides an area for lounges, fitness rooms, and laundry facilities.
This Charles Luckman Associates design echoes some of the earlier campus vocabulary like the patterned concrete block, dentil moulding, and hipped roof on the one-story section.
This Charles Luckman Associates design echoes some of the earlier campus vocabulary like the patterned concrete block, dentil moulding, and hipped roof on the one-story section.
Creator
Charles Luckman Associates, executive architects
Source
University of California, Santa Barbara Campus Building records, Architecture and Design Collection. Art, Design & Architecture Museum; University of California, Santa Barbara.
Date
circa 1963
Rights
Transmission or reproduction of materials protected by copyright beyond that allowed by fair use requires the written permission of the copyright owners. Copyright restrictions also apply to digital representations of the original materials. Works not in the public domain cannot be commercially exploited without permission of the copyright owner. Responsibility for any use rests exclusively with the user. University of California Regents.
Citation
Charles Luckman Associates, executive architects, “Residence Hall #4 -- San Miguel Hall,” UCSB ADC Omeka, accessed April 26, 2025, https://698996.gfjx.asia/items/show/117.

