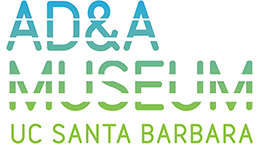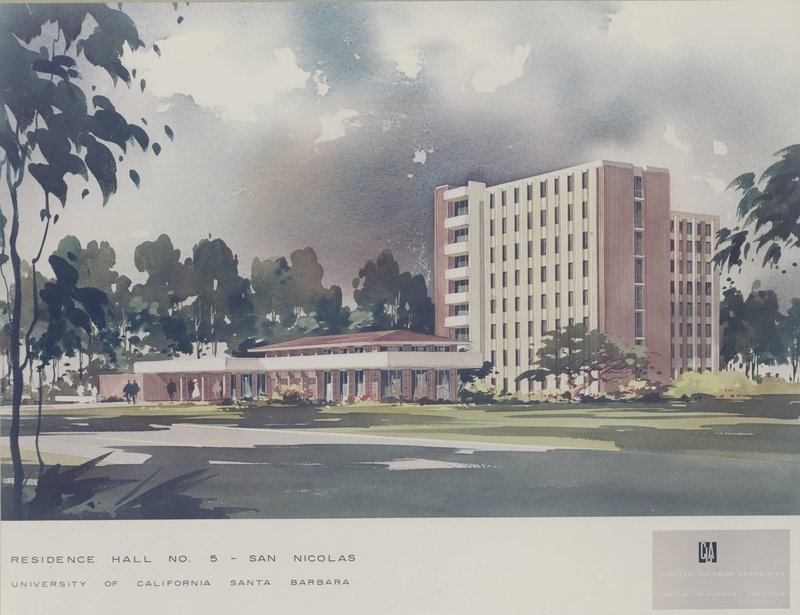Residence Hall #5 -- San Nicholas Hall
Description
A rendering of the view from the southeast, towards the northwest, with the lagoon off to the far left side. Designed by Charles Luckman, the building utilizes some of the design motifs of the earlier campus buildings, and combines some of the later vertical elements into the towers. The one-story entrance gives a sense of humanness to the scale of the towers.
Creator
Charles Luckman Associates, executive architects
Source
University of California, Santa Barbara Campus Building records, Architecture and Design Collection. Art, Design & Architecture Museum; University of California, Santa Barbara.
Date
circa 1964
Rights
Transmission or reproduction of materials protected by copyright beyond that allowed by fair use requires the written permission of the copyright owners. Copyright restrictions also apply to digital representations of the original materials. Works not in the public domain cannot be commercially exploited without permission of the copyright owner. Responsibility for any use rests exclusively with the user. University of California Regents.
Citation
Charles Luckman Associates, executive architects, “Residence Hall #5 -- San Nicholas Hall,” UCSB ADC Omeka, accessed March 14, 2025, https://698996.gfjx.asia/items/show/125.

