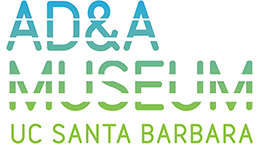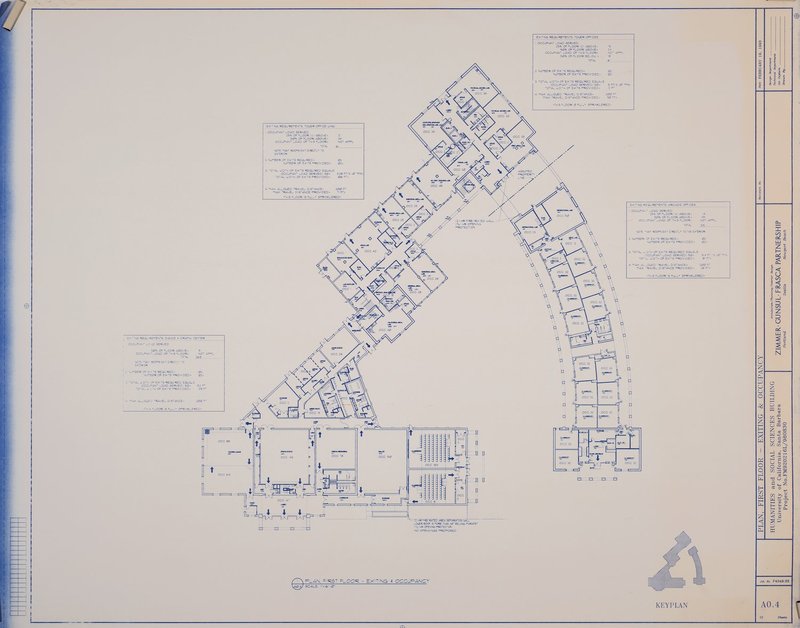Humanities and Social Sciences Building
Description
This blueprint is an early floor plan for the first floor of the building. The unique shape of the eastern wing makes this building immediately recognizable, and the varied heights of the different components of the building give a visual reference to the different functions of the departments. The building houses the offices of the departments of Anthropology, Asian-American Studies, Classics, Drama and Dance, History, Philosophy, and Religious Studies, as well as the Interdisciplinary Humanities Center. The design of HSSB incorporates some of the common elements of the overall campus design such as sheltered courtyards, covered loggias, and classrooms that open directly to the outside.
Zimmer, Gunsul, Frasca Architects are an international architectural firm which specializes in commercial and education projects. In addition to HSSB, they also designed the Marine Science Building (2004), and the Bren School of Environmental Studies building (2002).
Zimmer, Gunsul, Frasca Architects are an international architectural firm which specializes in commercial and education projects. In addition to HSSB, they also designed the Marine Science Building (2004), and the Bren School of Environmental Studies building (2002).
Creator
Zimmer Gunsul Frasca, architects
Source
University of California, Santa Barbara Campus Building records, Architecture and Design Collection. Art, Design & Architecture Museum; University of California, Santa Barbara.
Date
1994
Rights
Transmission or reproduction of materials protected by copyright beyond that allowed by fair use requires the written permission of the copyright owners. Copyright restrictions also apply to digital representations of the original materials. Works not in the public domain cannot be commercially exploited without permission of the copyright owner. Responsibility for any use rests exclusively with the user. University of California Regents.
Citation
Zimmer Gunsul Frasca, architects, “Humanities and Social Sciences Building,” UCSB ADC Omeka, accessed December 12, 2024, https://698996.gfjx.asia/items/show/163.

