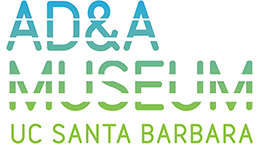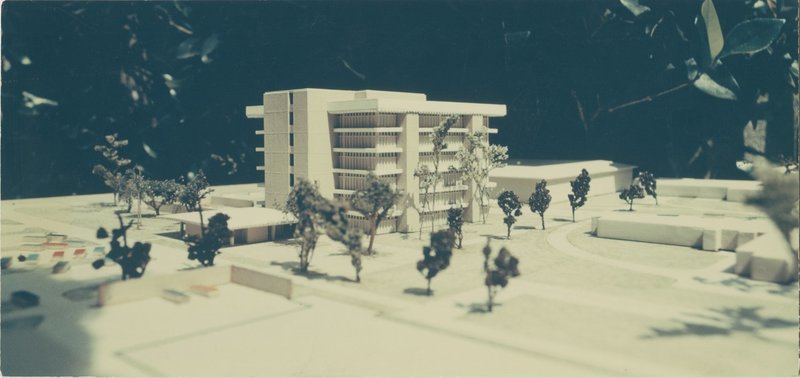Biological Sciences II
Description
This is a photograph of a model of the Biological Sciences II building, looking at the north-west corner of the building, with Parking Lot #1 on the left side of the image. The building houses numerous laboratories, offices, and other research spaces. Jones & Emmons had previously designed Theater & Dance East and Noble Hall in the "early campus standard" style, with patterned cinnamon colored concrete blocks, covered walkways, and patterned wind-walls. Biological Sciences II references more of the "late campus standard" style, with horizontal re-enforced concrete, prominent vertical utility shafts, and one story covered entryway to the multi-story building.
Creator
A. Quincy Jones & Frederick Emmons, architects
Source
University of California, Santa Barbara Campus Building records, Architecture and Design Collection. Art, Design & Architecture Museum; University of California, Santa Barbara.
Date
circa 1966
Rights
Transmission or reproduction of materials protected by copyright beyond that allowed by fair use requires the written permission of the copyright owners. Copyright restrictions also apply to digital representations of the original materials. Works not in the public domain cannot be commercially exploited without permission of the copyright owner. Responsibility for any use rests exclusively with the user. University of California Regents.
Citation
A. Quincy Jones & Frederick Emmons, architects, “Biological Sciences II,” UCSB ADC Omeka, accessed March 14, 2025, https://698996.gfjx.asia/items/show/167.

