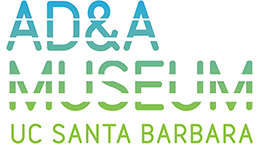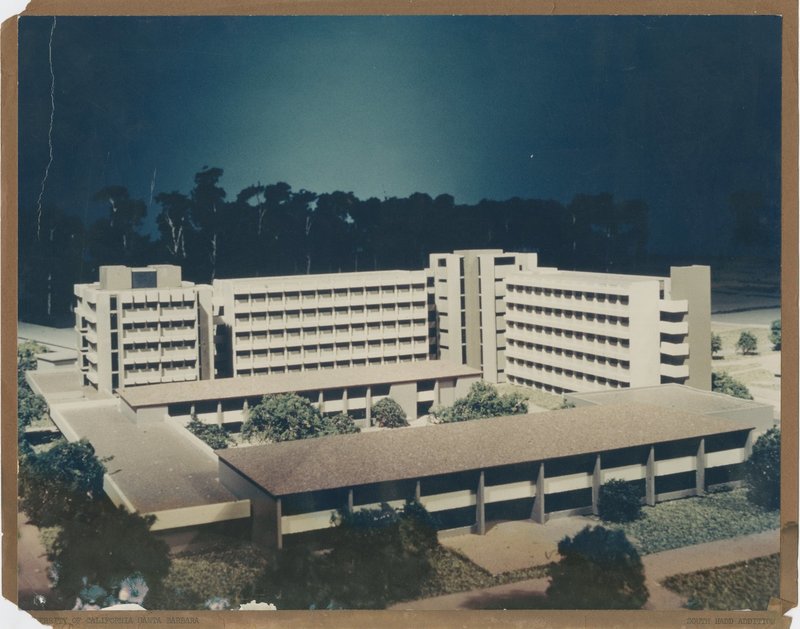South Hall
Description
This photograph shows a model of South Hall, with Girvetz Hall in the foreground. Marsh, Smith & Powell designed Girvetz in 1955, shortly before Marshs' death. The firm changed its name to Powell, Morgridge, Richards, & Coughlin in the early 1960's and designed many of the buildings on campus in the "late campus standard" style of architecture: Phelps Hall, Ellison Hall, Buchanan Hall, and South Hall. This style is characterized by long horizontal lines of re-enforced concrete, with tall utility shafts, and sunscreens that overhang the windows to block the excessive sun. The connection between the "campus standard" and "late campus standard" styles can be seen most clearly in the walkways connecting South Hall and Girvetz: South Hall creates courtyards around Girvetz, with seating areas built from the standard cinnamon colored concrete blocks, and a one-story covered walkway extends from the southwest corner of Girvetz to the southwest corner of South.
Creator
Powell, Morgridge, Richards & Coughlin, architects
Source
University of California, Santa Barbara Campus Building records, Architecture and Design Collection. Art, Design & Architecture Museum; University of California, Santa Barbara.
Date
circa 1969
Rights
Transmission or reproduction of materials protected by copyright beyond that allowed by fair use requires the written permission of the copyright owners. Copyright restrictions also apply to digital representations of the original materials. Works not in the public domain cannot be commercially exploited without permission of the copyright owner. Responsibility for any use rests exclusively with the user. University of California Regents.
Citation
Powell, Morgridge, Richards & Coughlin, architects, “South Hall,” UCSB ADC Omeka, accessed April 3, 2025, https://698996.gfjx.asia/items/show/168.

