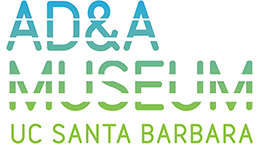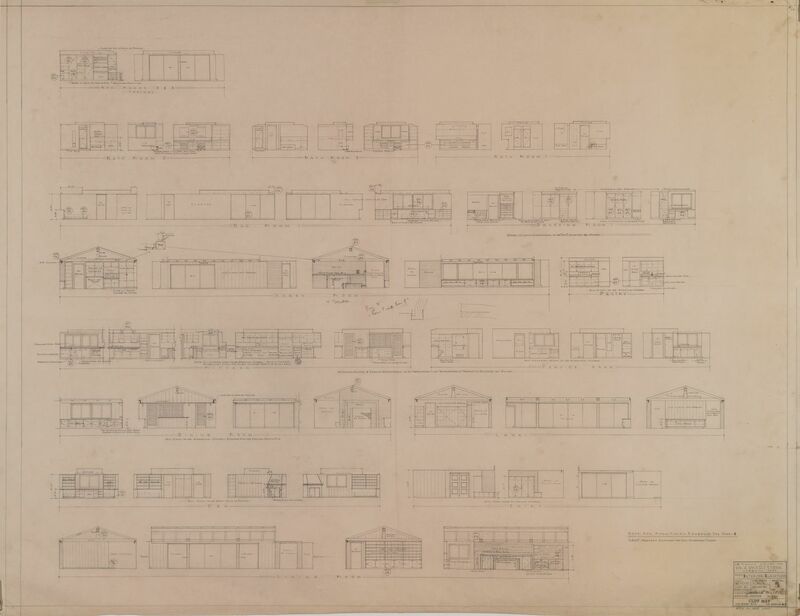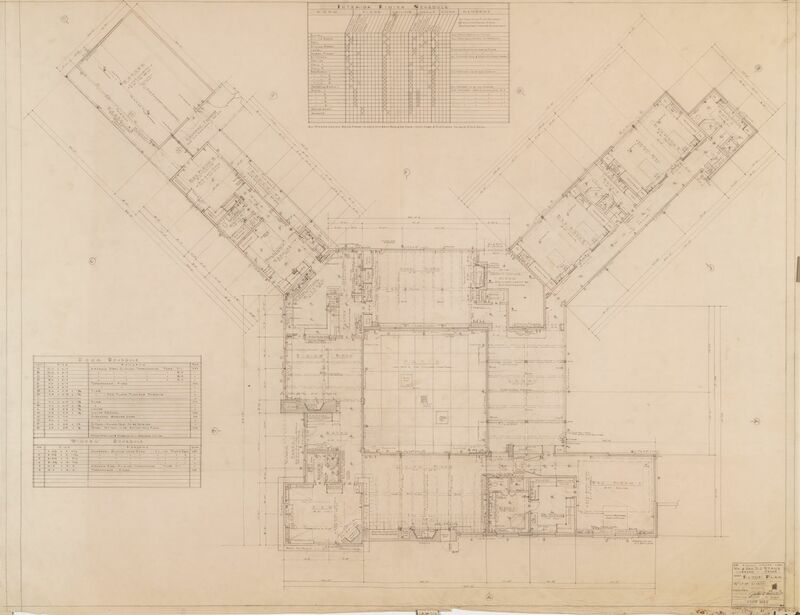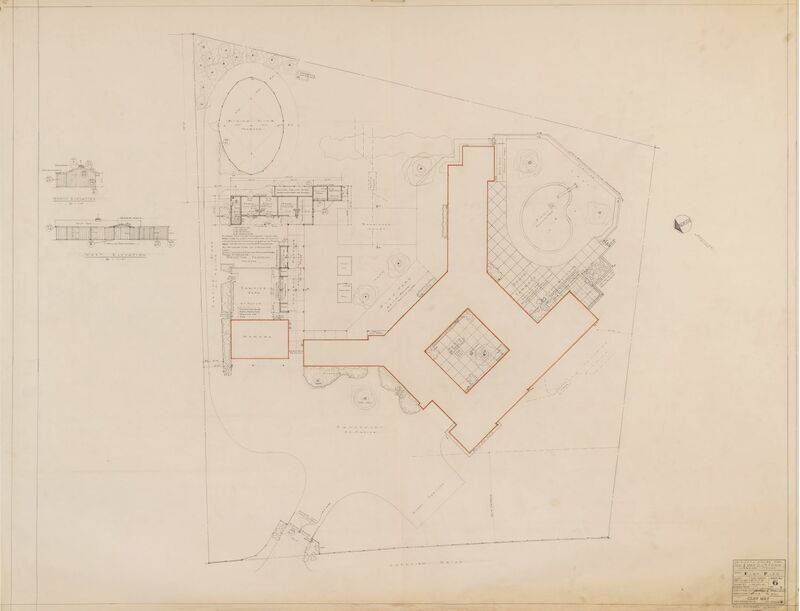Stone, David J. house 1905 Vicksburg Lubbock, TX architectural drawings
Description
In this 1905 house in Texas, Cliff May creates privacy with an enclosed patio surrounded on three sides by the house and one side with a roofed porch. With the patio as the center of the house, windows surround the patio, and the house extends diagonally outward from two different corners of the residence, allowing for a view in many directions.
Creator
Cliff May, Architect
Source
Cliff May papers, Architecture and Design Collection. Art, Design & Architecture Museum; University of California, Santa Barbara.
Date
1950-1951
Rights
Transmission or reproduction of materials protected by copyright beyond that allowed by fair use requires the written permission of the copyright owners. Copyright restrictions also apply to digital representations of the original materials. Works not in the public domain cannot be commercially exploited without permission of the copyright owner. Responsibility for any use rests exclusively with the user. University of California Regents.
Collection
Citation
Cliff May, Architect, “ Stone, David J. house 1905 Vicksburg Lubbock, TX architectural drawings,” UCSB ADC Omeka, accessed April 19, 2025, https://698996.gfjx.asia/items/show/1048.



