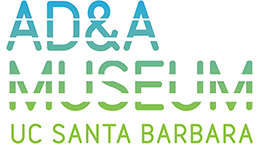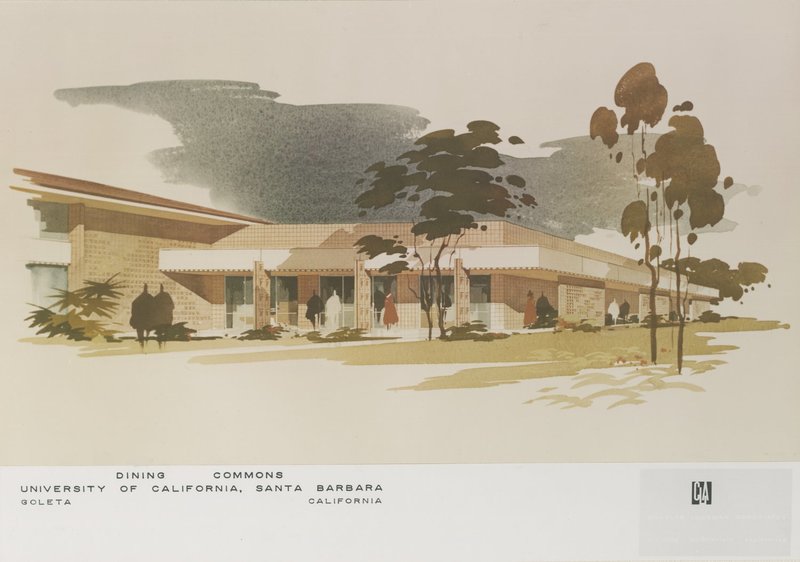Dining Commons -- Ortega Dining Commons
Description
A rendering of the exterior of the dining hall highlights the patterned concrete block, the hipped roof, screen walls (to protect the students from the ocean wind), and dentil mouldings along the bottom of the concrete overhang. These pieces of the Pereira & Luckman architectural vocabulary were combined in various ways to create a cohesive architectural style for the new campus buildings.
Creator
Pereira & Luckman, executive architects
Source
University of California, Santa Barbara Campus Building records, Architecture and Design Collection. Art, Design & Architecture Museum; University of California, Santa Barbara.
Date
undated
Rights
Transmission or reproduction of materials protected by copyright beyond that allowed by fair use requires the written permission of the copyright owners. Copyright restrictions also apply to digital representations of the original materials. Works not in the public domain cannot be commercially exploited without permission of the copyright owner. Responsibility for any use rests exclusively with the user. University of California Regents.
Citation
Pereira & Luckman, executive architects, “Dining Commons -- Ortega Dining Commons,” UCSB ADC Omeka, accessed April 26, 2025, https://698996.gfjx.asia/items/show/113.

