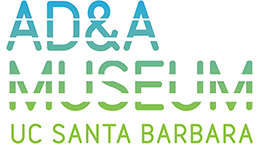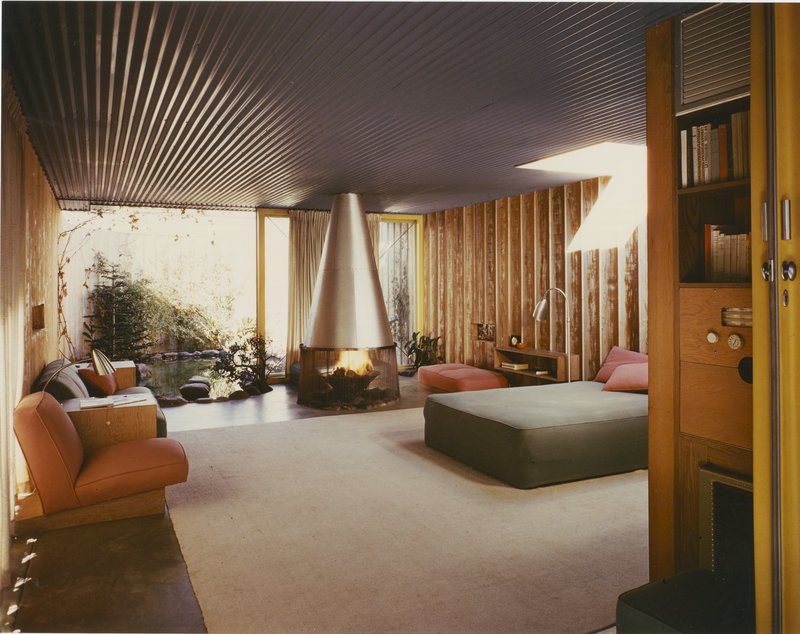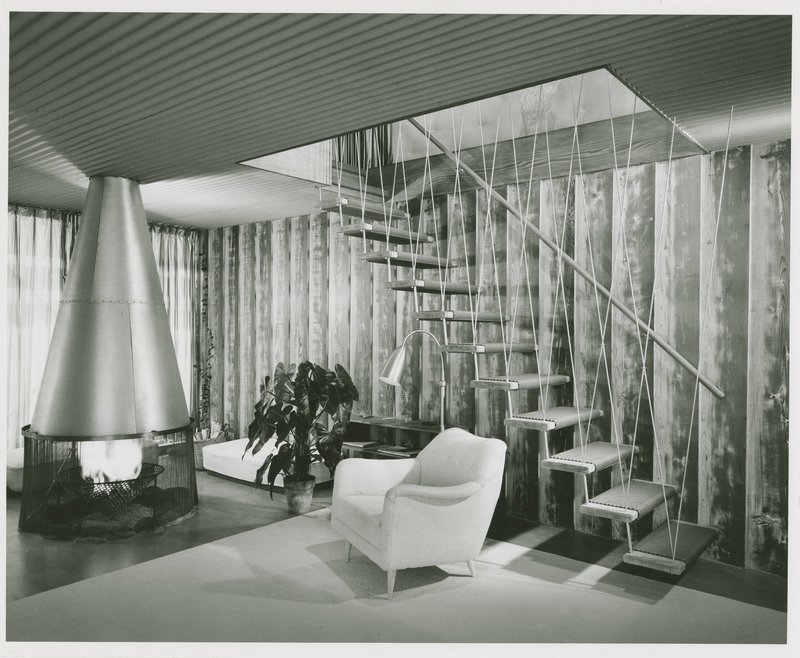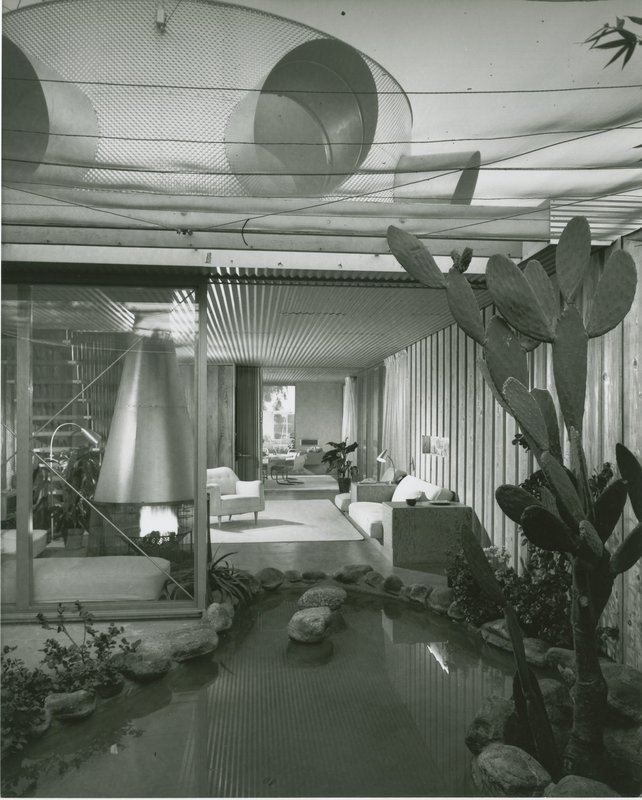Albert Frey: Frey House 1, interiors
Description
The house was built in 1940-1941 as a very small house, only 16x20. Frey added on to the house in 1948 and 1953. The first addition consisted of an additional living/sleeping area and an indoor/outdoor wading pool surrounded by corrugated metal walls and planted with many tropical plants. The 1953 addition was for the unique second floor sleeping area-- a circular room with porthole-style windows and a hanging staircase. Frey also added a curved metal and fiberglass wall surrounding the main pool.
Creator
Albert Frey (1903-1998), Architect;
Julius Shulman, Photographer
Julius Shulman, Photographer
Source
Albert Frey papers, Architecture and Design Collection. Art, Design & Architecture Museum; University of California, Santa Barbara.
Date
1940-1941; 1953-1954
Rights
Transmission or reproduction of materials protected by copyright beyond that allowed by fair use requires the written permission of the copyright owners. Copyright restrictions also apply to digital representations of the original materials. Works not in the public domain cannot be commercially exploited without permission of the copyright owner. Responsibility for any use rests exclusively with the user. University of California Regents.
Collection
Citation
Albert Frey (1903-1998), Architect;
Julius Shulman, Photographer, “Albert Frey: Frey House 1, interiors,” UCSB ADC Omeka, accessed April 14, 2025, https://698996.gfjx.asia/items/show/201.



