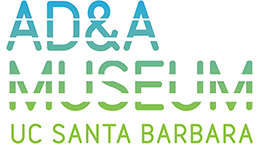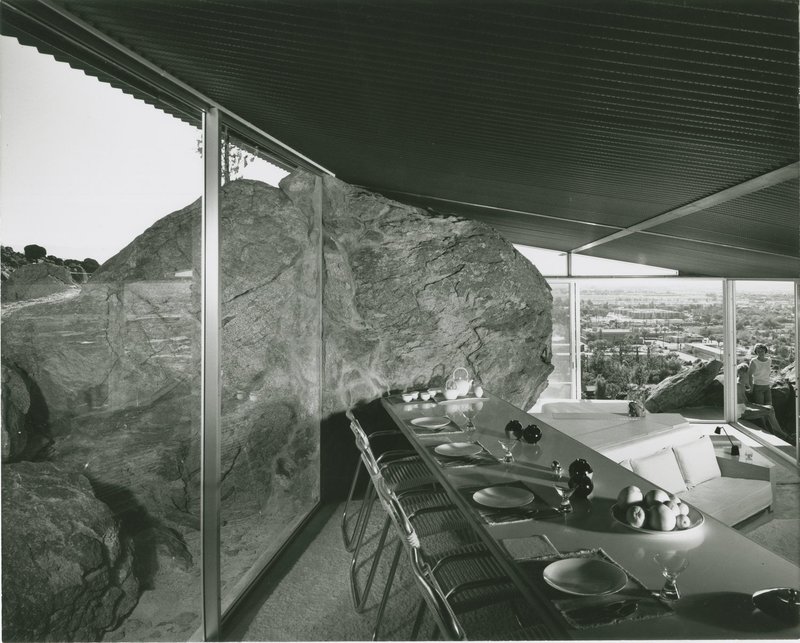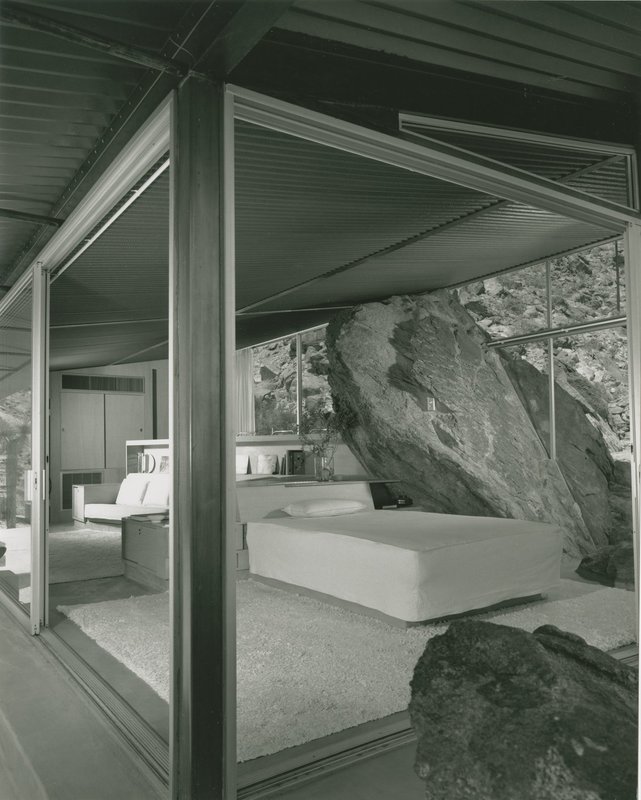Albert Frey: Frey House 2, interiors
Description
Frey House 2 is also a small house, perched on a steep slope above Palm Springs. The main feature on the interior of the house is a large boulder, which divides the dining area from the sleeping area. Frey used metal channels on the rock and had the glass walls cut to fit around the rock and seal in the air.
Creator
Albert Frey (1903-1998), Architect;
Julius Shulman, Photographer
Julius Shulman, Photographer
Source
Albert Frey papers, Architecture and Design Collection. Art, Design & Architecture Museum; University of California, Santa Barbara.
Date
1963-1964
Rights
Transmission or reproduction of materials protected by copyright beyond that allowed by fair use requires the written permission of the copyright owners. Copyright restrictions also apply to digital representations of the original materials. Works not in the public domain cannot be commercially exploited without permission of the copyright owner. Responsibility for any use rests exclusively with the user. University of California Regents.
Collection
Citation
Albert Frey (1903-1998), Architect;
Julius Shulman, Photographer, “Albert Frey: Frey House 2, interiors,” UCSB ADC Omeka, accessed April 14, 2025, https://698996.gfjx.asia/items/show/203.


