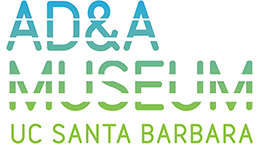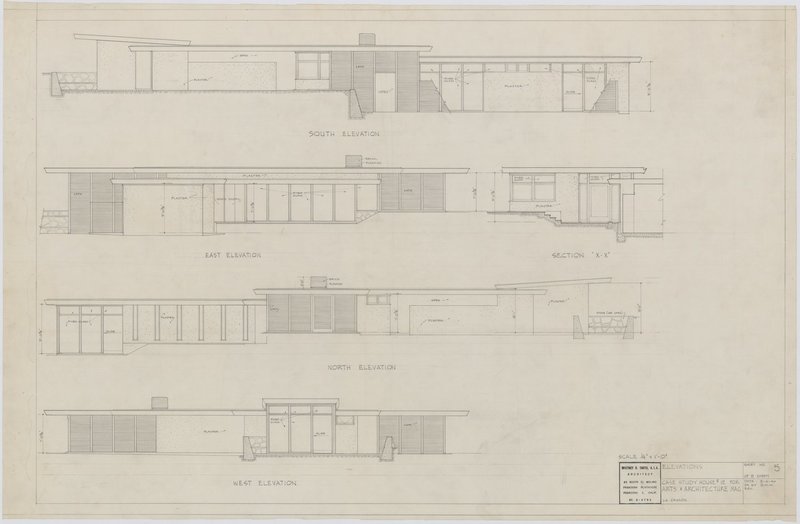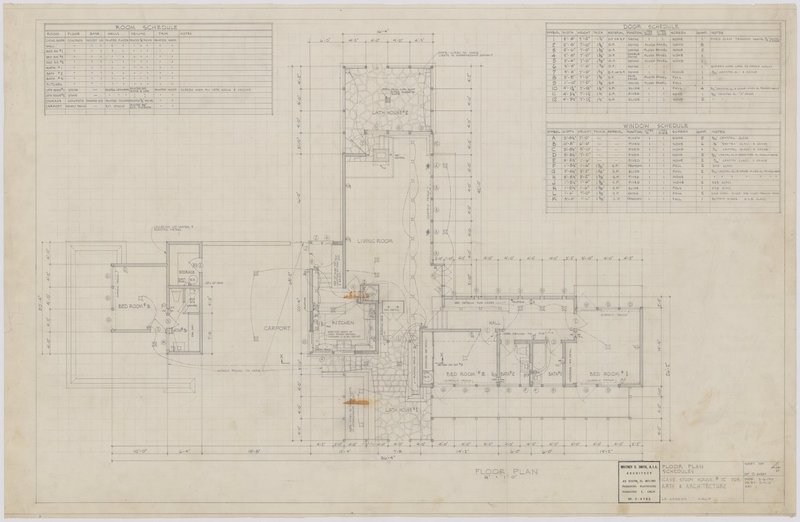Smith, Whitney (1911-2002): Case Study House #12
Description
Case Study House #12 was an un-built project from architect Whitney Smith. This house, similar in some ways to his previous house project (CSH #5), was designed by Smith to house horticulturists. As such, a lath house was attached to the house, and the X shape of the house allowed all rooms to have access to the garden areas surrounding the house.
This design, while particular in this instance to gardeners, could also be adapted and modified to include different rooms for an array of hobbies and home-based professions. The recognition that large scale tract housing filled a need, but was not an exact fit for every family is exemplified in this design.
This design, while particular in this instance to gardeners, could also be adapted and modified to include different rooms for an array of hobbies and home-based professions. The recognition that large scale tract housing filled a need, but was not an exact fit for every family is exemplified in this design.
Creator
Whitney Smith, Architect
Source
Smith & Williams records, Architecture and Design Collection. Art, Design & Architecture Museum; University of California, Santa Barbara.
Date
1946
Rights
Transmission or reproduction of materials protected by copyright beyond that allowed by fair use requires the written permission of the copyright owners. Copyright restrictions also apply to digital representations of the original materials. Works not in the public domain cannot be commercially exploited without permission of the copyright owner. Responsibility for any use rests exclusively with the user. University of California Regents.
Collection
Citation
Whitney Smith, Architect, “Smith, Whitney (1911-2002): Case Study House #12,” UCSB ADC Omeka, accessed April 19, 2025, https://698996.gfjx.asia/items/show/217.


