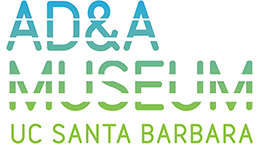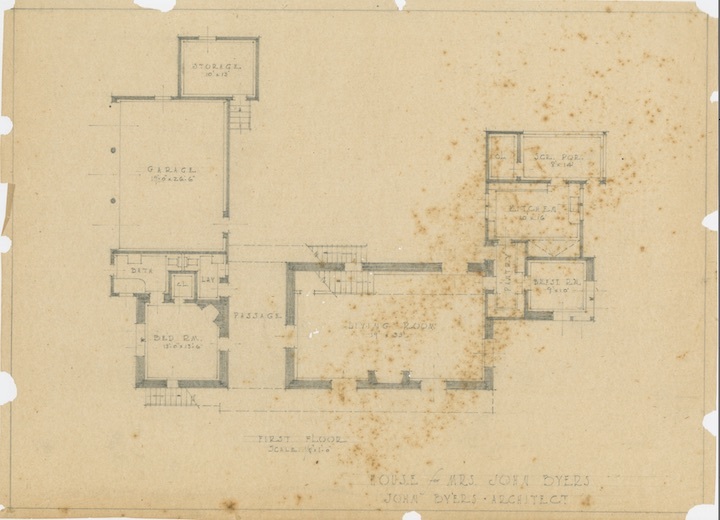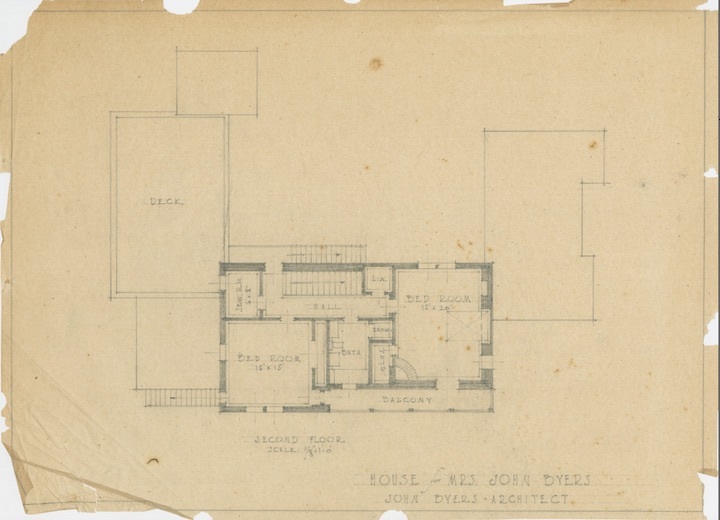John Byers: John Byers house (Santa Monica, Calif,)
Description
These images are for the first and second floor plans for an early house for Mrs. John Byers. The plans are not dated, and there is no address listed anywhere on the sheets. The thick-lined walls for the living room and first floor bedroom indicate this house might have been partially constructed from adobe. The second floor bedrooms open onto a balcony, which would have assisted with cross-breezes and done away with the need for a sleeping porch.
Creator
John Byers, architect
Source
John Byers papers, Architecture and Design Collection. Art, Design & Architecture Museum; University of California, Santa Barbara.
Date
undated
Rights
Transmission or reproduction of materials protected by copyright beyond that allowed by fair use requires the written permission of the copyright owners. Copyright restrictions also apply to digital representations of the original materials. Works not in the public domain cannot be commercially exploited without permission of the copyright owner. Responsibility for any use rests exclusively with the user. University of California Regents.
Collection
Citation
John Byers, architect , “John Byers: John Byers house (Santa Monica, Calif,),” UCSB ADC Omeka, accessed April 13, 2025, https://698996.gfjx.asia/items/show/386.


