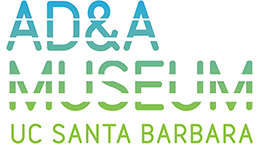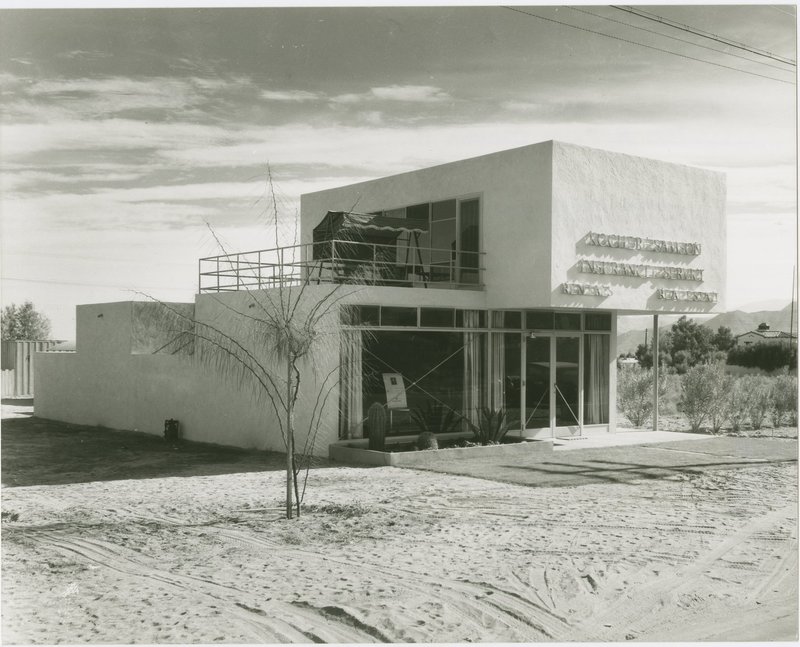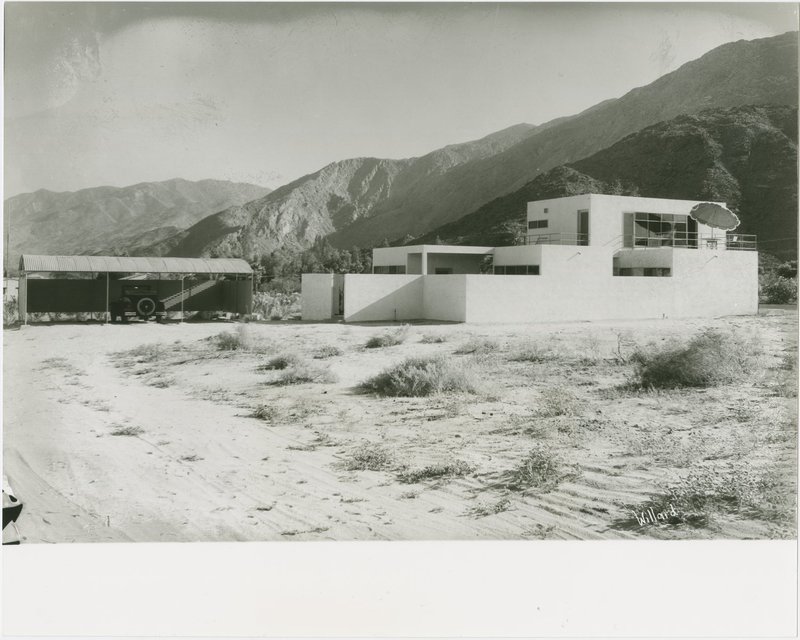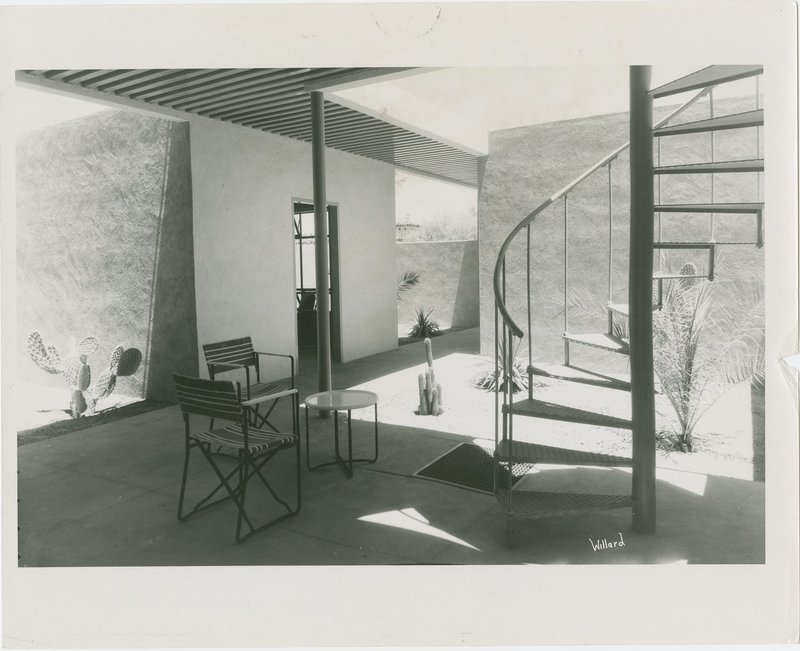Albert Frey: Kocher-Samson office and apartment (Palm Springs, Calif.)
Description
In 1934, Frey was sent to Palm Springs to design and build an office building, with an apartment above, for Dr. J.J. Kocher, the brother of A. Lawrence Kocher. The building was designed to take advantage of the climate and featured a courtyard between the two offices on the ground floor, and the apartment had a large terrace on the shady north side of the building.
The photographs, taken just after construction, show how the building was the only structure in the area, surrounded by sand and sagebrush. Today, the building still stands along busy Palm Canyon drive, surrounded by other businesses and concrete.
The photographs, taken just after construction, show how the building was the only structure in the area, surrounded by sand and sagebrush. Today, the building still stands along busy Palm Canyon drive, surrounded by other businesses and concrete.
Creator
Albert Frey, architect
A. Lawrence Kocher, architect
A. Lawrence Kocher, architect
Source
Albert Frey papers, Architecture and Design Collection. Art, Design & Architecture Museum; University of California, Santa Barbara.
Date
1934-1935
Rights
Transmission or reproduction of materials protected by copyright beyond that allowed by fair use requires the written permission of the copyright owners. Copyright restrictions also apply to digital representations of the original materials. Works not in the public domain cannot be commercially exploited without permission of the copyright owner. Responsibility for any use rests exclusively with the user. University of California Regents.
Collection
Citation
Albert Frey, architect
A. Lawrence Kocher, architect, “Albert Frey: Kocher-Samson office and apartment (Palm Springs, Calif.),” UCSB ADC Omeka, accessed April 29, 2025, https://698996.gfjx.asia/items/show/425.



